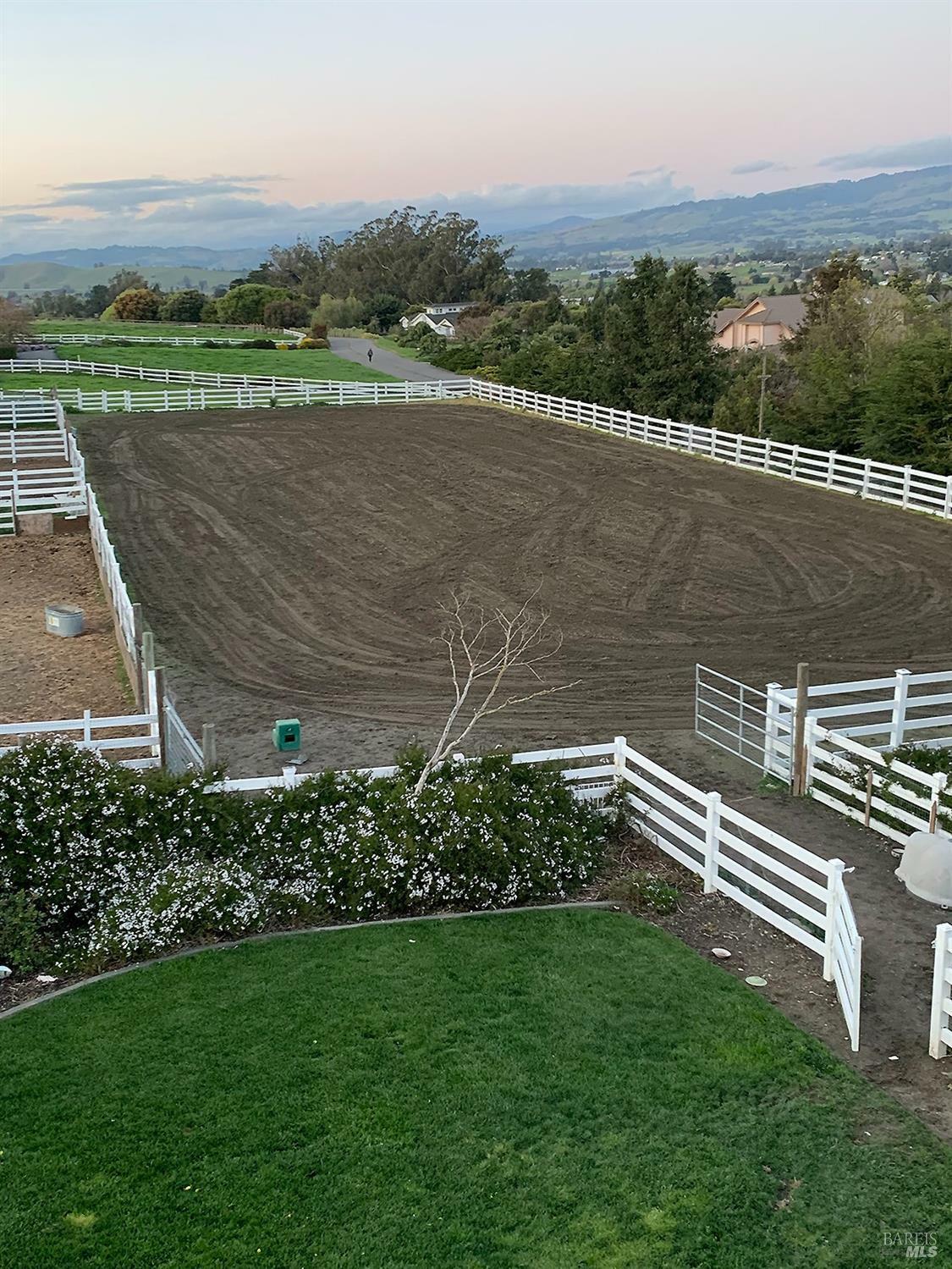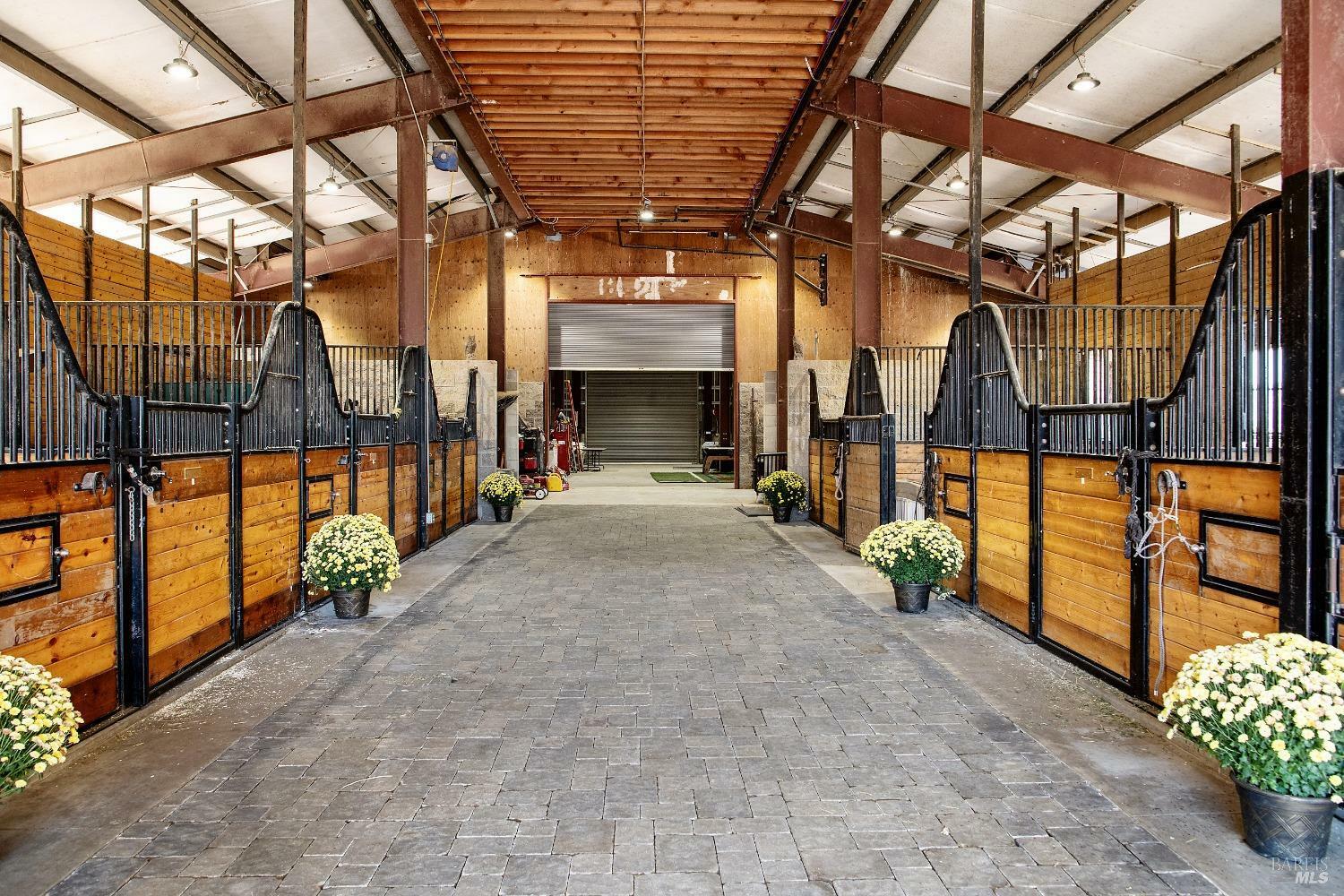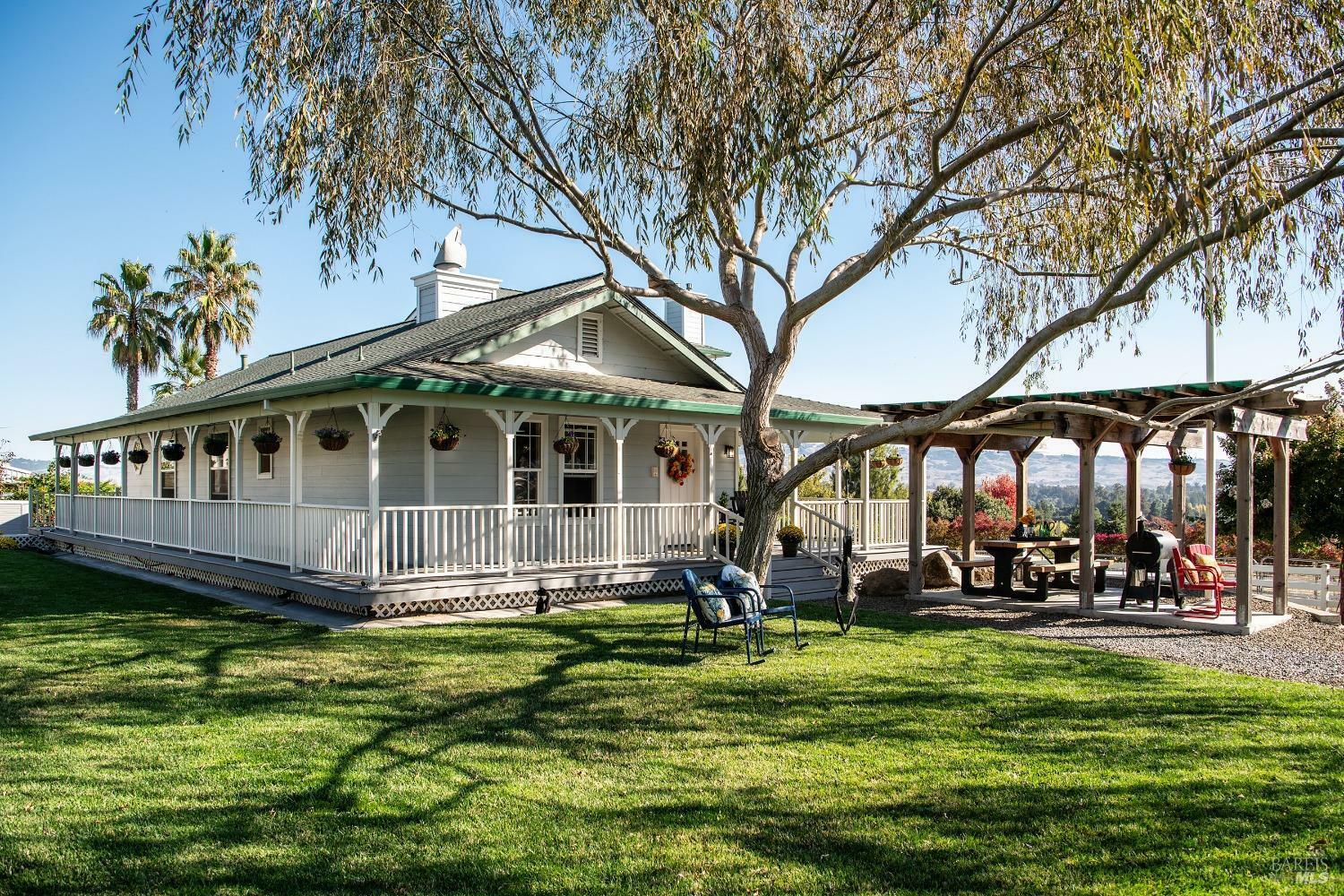


Listing Courtesy of: BAREIS / Corcoran Icon Properties / Julie Mendonca
1656 Middle Two Rock Road Petaluma, CA 94952
Active (205 Days)
$2,525,000
MLS #:
323916497
323916497
Lot Size
2.55 acres
2.55 acres
Type
Single-Family Home
Single-Family Home
Year Built
1919
1919
Style
Farmhouse
Farmhouse
Views
Pasture, Panoramic, Mountains
Pasture, Panoramic, Mountains
County
Sonoma County
Sonoma County
Listed By
Julie Mendonca, DRE #00962661 CA, Corcoran Icon Properties
Source
BAREIS
Last checked May 2 2024 at 3:42 AM GMT+0000
BAREIS
Last checked May 2 2024 at 3:42 AM GMT+0000
Bathroom Details
- Full Bathrooms: 2
- Half Bathroom: 1
Kitchen
- Microwave
- Gas Cook Top
- Double Oven
- Dishwasher
- Built-In Refrigerator
- Pantry Closet
- Island
- Granite Counter
- Breakfast Area
Lot Information
- Landscape Front
- Landscape Back
- Garden
- Auto Sprinkler Front
Property Features
- Fireplace: Wood Stove
- Fireplace: Wood Burning
- Fireplace: Living Room
- Fireplace: Family Room
- Fireplace: 2
- Foundation: Concrete Perimeter
Heating and Cooling
- Central
Pool Information
- No
Flooring
- Wood
- Tile
- Laminate
Exterior Features
- Roof: Composition
Utility Information
- Utilities: Public, Natural Gas Connected, Generator
- Sewer: Septic System
Garage
- Uncovered Parking Spaces 2+
- Rv Storage
- Garage Door Opener
- Detached
Stories
- 2
Living Area
- 3,444 sqft
Additional Listing Info
- Buyer Brokerage Commission: 2.50
Location
Listing Price History
Date
Event
Price
% Change
$ (+/-)
Nov 29, 2023
Price Changed
$2,525,000
-6%
-150,000
Disclaimer: Listing Data © 2024 Bay Area Real Estate Information Services, Inc. All Rights Reserved. Data last updated: 5/1/24 20:42


Description